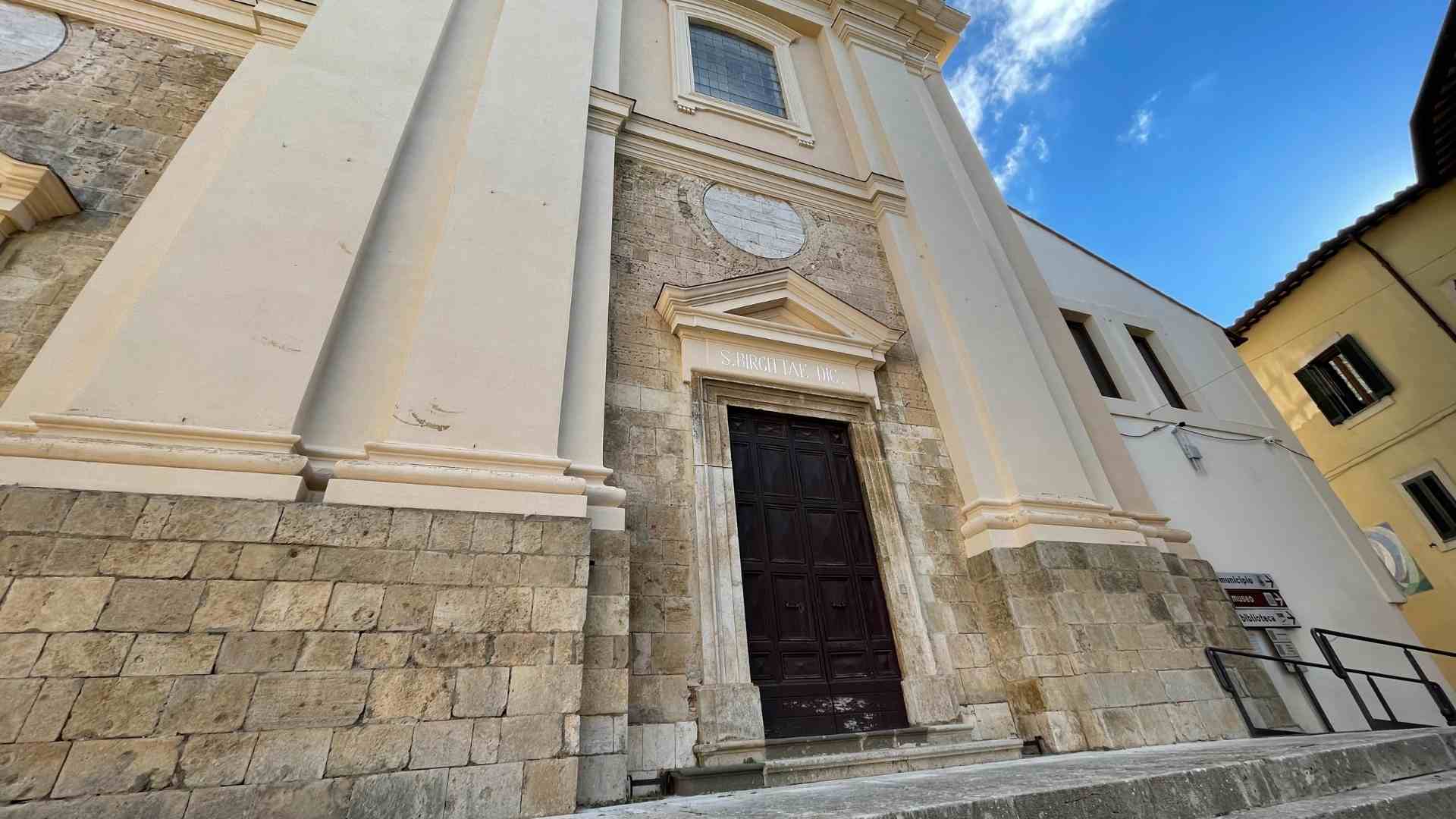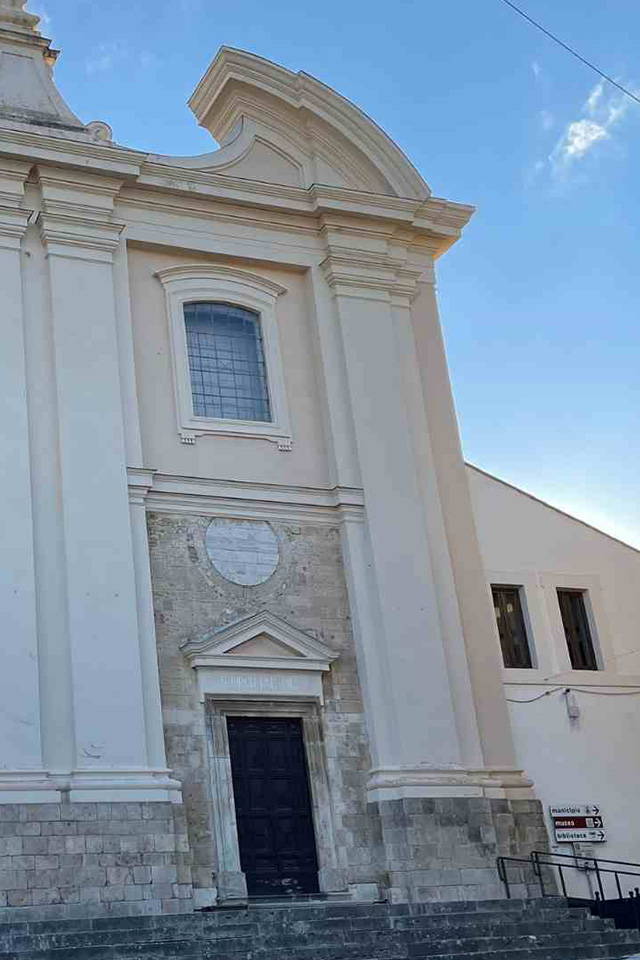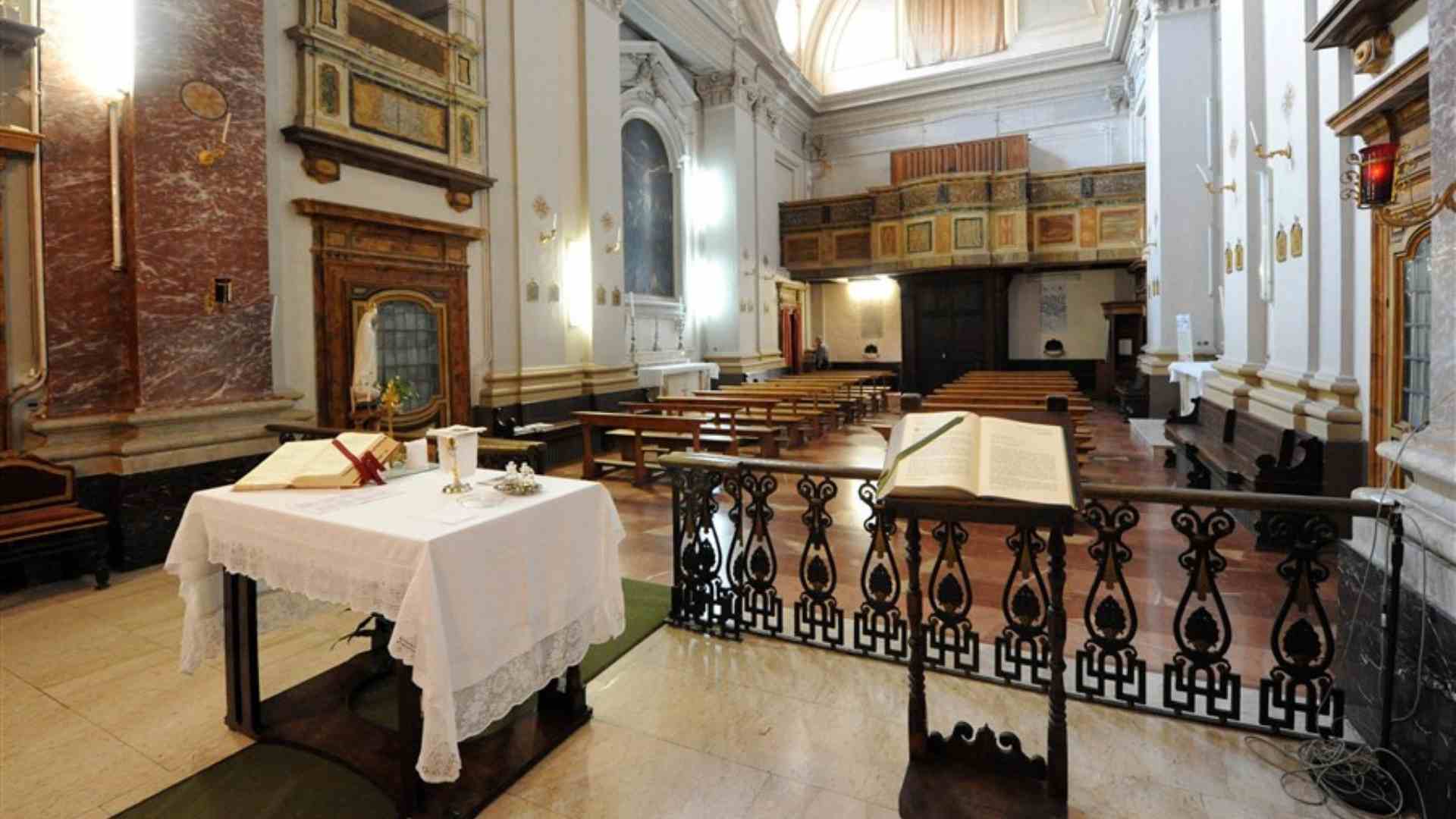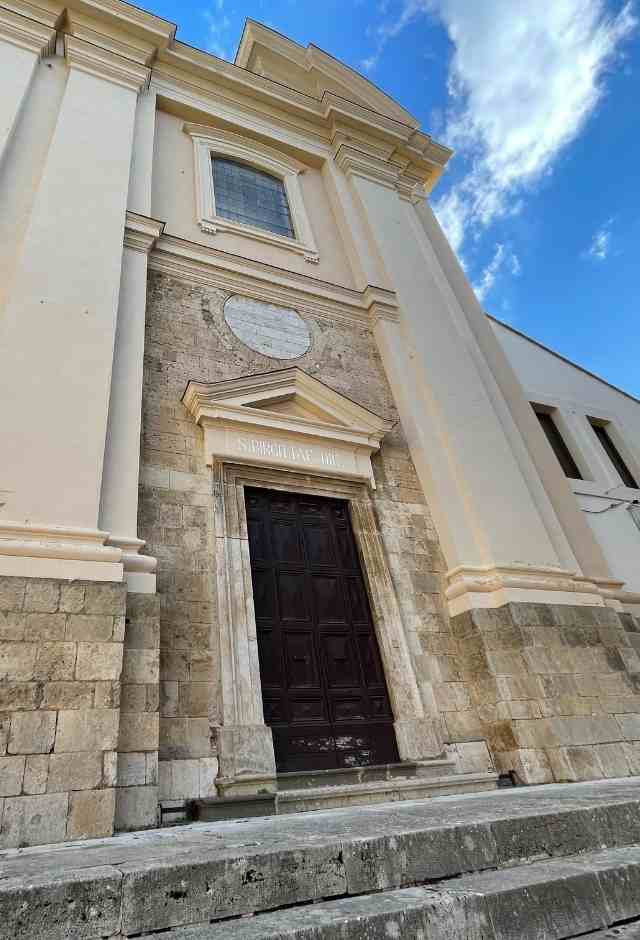
punto di interesse
point of interest


The Church of Santa Brigida faces , with its monumental facade shared with the Oratory of Sant’Antonio Abate, on Piazza Mazzini, the central square of Calvi dell’Umbria.
The church , which was made on the pre-existed structure dedicated to San Paolo, is part of the grandiose (and unfinished) project of the Monastery of the Ursuline to which Ferdinando Fuga dedicated himself between the 1739 and 1743.

The Church of Santa Brigida faces , with its monumental facade shared with the Oratory of Sant’Antonio Abate, on Piazza Mazzini, the central square of Calvi dell’Umbria.
The church , which was made on the pre-existed structure dedicated to San Paolo, is part of the grandiose (and unfinished) project of the Monastery of the Ursuline to which Ferdinando Fuga dedicated himself between the 1739 and 1743.

To hide the difference of height between the new church and the Oratory of Sant’Antonio , the architect chose an original solution: he made a unique facade characterized by four pillars in all height, overlooked by a curved and broken tympan which holds in the center the base of a crucifix.
A unique prospect that, even today, contains two equal halves, with two entrances to the church and the oratory that preserves the equally unique Monumental Crib.
The inside of the church, projected again by the same architect on the pre-existed structure, has one aisle with a lunette vault , ended by a semicircular apse and decorated by three altars.
Above the major altar is placed the The immaculate conception with Santa Brigida and Sant’Orsola belonging to Francesco Alfani. The two saints are: the one to whom the church is dedicated; the other the founder of the Order of the nuns of the convent that stands adjacent to the church. At their feet there is an angel who has in the hand the rule of the convent.
The other two altars host , respectively, a Crucifixion and a Holy Family.
The counter-facade houses a wooden choir and other valuable furnishings that defend the two side choirs in the cloistered area.
From the major altar, thanks to a little door, you enter to the chorus of the monks , work of Ferdinando Fuga and made after the edification of the church: is a rectangular room with a barrel vault, which was designed in the space between the convent and the apse of the church.
The intervention cost the Oratory of Sant’Antonio the shortening in length and involved the dismantling and the reassembly of the Monumental Crib which was seriously damaged.

To hide the difference of height between the new church and the Oratory of Sant’Antonio , the architect chose an original solution: he made a unique facade characterized by four pillars in all height, overlooked by a curved and broken tympan which holds in the center the base of a crucifix.
A unique prospect that, even today, contains two equal halves, with two entrances to the church and the oratory that preserves the equally unique Monumental Crib.
The inside of the church, projected again by the same architect on the pre-existed structure, has one aisle with a lunette vault , ended by a semicircular apse and decorated by three altars.
Above the major altar is placed the The immaculate conception with Santa Brigida and Sant’Orsola belonging to Francesco Alfani. The two saints are: the one to whom the church is dedicated; the other the founder of the Order of the nuns of the convent that stands adjacent to the church. At their feet there is an angel who has in the hand the rule of the convent.
The other two altars host , respectively, a Crucifixion and a Holy Family.
The counter-facade houses a wooden choir and other valuable furnishings that defend the two side choirs in the cloistered area.
From the major altar, thanks to a little door, you enter to the chorus of the monks , work of Ferdinando Fuga and made after the edification of the church: is a rectangular room with a barrel vault, which was designed in the space between the convent and the apse of the church.
The intervention cost the Oratory of Sant’Antonio the shortening in length and involved the dismantling and the reassembly of the Monumental Crib which was seriously damaged.

Continue the tour inside the old town and if you didn’t before :
Reach Porta de Sopra
Or discover the points of interest of Calvi and of its territory:
discover all the points of interest of the village
Information, appointments and travel proposals on:
The Progressive Web App is part of the project “Le Terre dei Borghi Verdi”, realized in collaboration and with the contribution of Regione Umbria – Assessorato al Turismo
©2021 Le Terre dei Borghi Verdi
Le Terre dei Borghi Verdi
Welcome in Southern Umbria,
where the slowness becomes value
Information, appointments and travel proposals on:
The Progressive Web App is part of the project “Le Terre dei Borghi Verdi”, realized in collaboration and with the contribution of Regione Umbria – Assessorato al Turismo
©2021 Le Terre dei Borghi Verdi